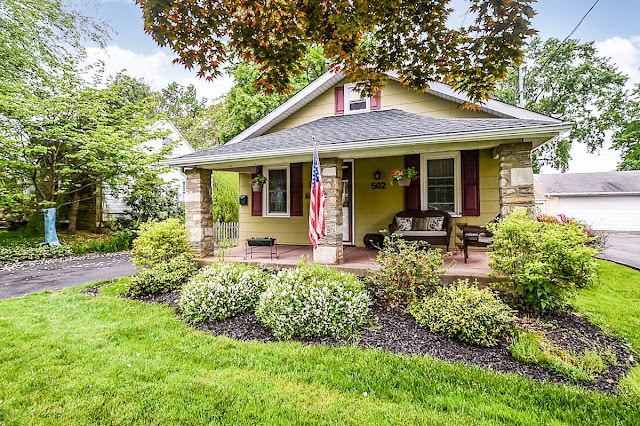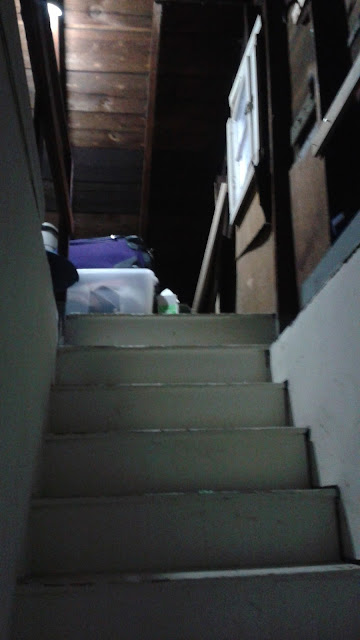This week's Saturday Spotlight house is a stone Adam-Style in Langhorne, PA.
I always really enjoy walking down historic "Main Streets" such as Maple Avenue in Langhorne, especially when there has been a concerted effort to celebrate that history with coordinated "date of construction" plaques displayed on the front facades of each house. This 2-1/2 story side-gabled house is approximately 3,300 square feet and exhibits an architectural style known as the "Adam" Style, or Adamesque (after the influential Robert Adam and his brothers, all Scottish architects practicing in England)-- also colloquially referred to as "Federal" style due to its emergence upon our nation's birth in 1776.
Around this time period, many American homes and architecture began to incorporate more refinement and classically-influenced flourishes, popular in Europe, into the early Georgian-period style. Like that earlier style, this home is a symmetrical box with a five-ranked facade, wood-paneled shutters, and double-hung sash windows. What makes it Adamesque is, most significantly, the elliptical portico and fanlight above the front entry. These elaborations as well as the sidelights were very common in this style, and further distinctions from a Georgian include the 6-over-6 window sashes (which used larger panes of glass then pre-Revolution windows) and the arched windows in the roof dormers. One oddity, is the "center" window above the main entrance-- it is rare for windows to break from the strict symmetry in this style. The one-story portion to the left-side of the house was likely built after 1891.
In 1876, the Adamesque house was owned by a Rachel Eastburn, a housekeeper listed as a 70-year-old single woman (not widowed) in the 1880 US Census. She was the sole occupant at that time. There appear to be 3 different Rachel Eastburns of similar ages living in Bucks County in the second half of the 19th century (with 2 of them living next door to each other in 1850, almost certainly related), and furthermore most of the residents on Maple Avenue appear to have been Friends (Quakers), many of which were related through several marriages. Both of these facts have made tracking the correct Rachel Eastburn a difficult exercise, short of developing a robust family pedigree chart. However, I am fairly certain that Ms. Eastburn arrived in Langhorne between 1870-1876, settling near some Quaker relatives after passing through Solebury Township and Yardley in previous decades. She appears to have remained as a single lady throughout her days, having at one point lived with her niece, Rachel E. Shaw, who eventually joined her in Langhorne at the Second Empire home next door. Rachel Eastburn owned the house through at least 1886, presumably through her passing away circa 1890. She is buried at the Solebury Friends Burying Grounds.
By 1910, a young family headed by 30-year-old bank teller Russell Clayton took up ownership. Mr. Clayton had a 24-year-old wife, Mabel, and a 3-year-old son, Horace. In addition, as the Claytons took on the mortgage for their new home, they took in boarders in a 28-year-old widow and her 8-year-old son. The 1920 census was not legible enough to confirm the address, but the Claytons still lived in Langhorne somewhere near this address. Similarly, this address is curiously skipped in the 1930 census schedule, however by this time the Claytons had relocated to Kingston, New York.
From at least 1935 through 1940, 71-year-old widow Grace Matthews and her single 50-year-old daughter, May, owned this home. May appears to have lived with her mother most of her life, as Grace and husband Joseph Matthews raised May in Philadelphia, before moving out to Langhorne by 1920. Grace Matthews passed away in Langhorne in 1945.
In 1957, this house at the corner of Maple and Green Streets in historic Langhorne was purchased by Kenneth and Mildred Hough, who owned it for five years until conveying ownership to another Mildred, Mildred Crown and her husband Richard. This couple, too, owned the home for a period of five years.
Finally, in 1967, the current owners, Chris and Mary Blaydon, purchased the house. Christopher Blaydon is of particular note, having served as Mayor of Langhorne for 20 years from 1993 to 2013. Mr. Blaydon is also a retired airline pilot, having served in the U.S. Air Force as an active duty officer. By all accounts and this article penned upon the end of his tenure, Blaydon was instrumental in preserving and improving the fine historic avenue that Maple Avenue is today.
Read More »
I always really enjoy walking down historic "Main Streets" such as Maple Avenue in Langhorne, especially when there has been a concerted effort to celebrate that history with coordinated "date of construction" plaques displayed on the front facades of each house. This 2-1/2 story side-gabled house is approximately 3,300 square feet and exhibits an architectural style known as the "Adam" Style, or Adamesque (after the influential Robert Adam and his brothers, all Scottish architects practicing in England)-- also colloquially referred to as "Federal" style due to its emergence upon our nation's birth in 1776.
Around this time period, many American homes and architecture began to incorporate more refinement and classically-influenced flourishes, popular in Europe, into the early Georgian-period style. Like that earlier style, this home is a symmetrical box with a five-ranked facade, wood-paneled shutters, and double-hung sash windows. What makes it Adamesque is, most significantly, the elliptical portico and fanlight above the front entry. These elaborations as well as the sidelights were very common in this style, and further distinctions from a Georgian include the 6-over-6 window sashes (which used larger panes of glass then pre-Revolution windows) and the arched windows in the roof dormers. One oddity, is the "center" window above the main entrance-- it is rare for windows to break from the strict symmetry in this style. The one-story portion to the left-side of the house was likely built after 1891.
Origins to 1890
I will allow that the 1779 date displayed on the historic plaque is almost certainly based on more extensive research than I have performed here, thus I will go with that date as opposed to the circa 1800 I would likely otherwise have prepared. The Bucks County tax assessor lists a date of 1770, which is unlikely, as the Adam Style did not begin to dominate until around 1780. The earliest map I was able to locate of this area is from 1876, when the name of this town was changed from Attleboro to Langhorne. This house would have been built a few decades after early settlement, with what is now the Langhorne Hotel being built around 1700, and the Richardson House across the street dating to 1738. |
| Clip from an 1876 map of the block, with Ms. Eastburn's Adam Style house shown at the corner of Maple and Green Streets. |
In 1876, the Adamesque house was owned by a Rachel Eastburn, a housekeeper listed as a 70-year-old single woman (not widowed) in the 1880 US Census. She was the sole occupant at that time. There appear to be 3 different Rachel Eastburns of similar ages living in Bucks County in the second half of the 19th century (with 2 of them living next door to each other in 1850, almost certainly related), and furthermore most of the residents on Maple Avenue appear to have been Friends (Quakers), many of which were related through several marriages. Both of these facts have made tracking the correct Rachel Eastburn a difficult exercise, short of developing a robust family pedigree chart. However, I am fairly certain that Ms. Eastburn arrived in Langhorne between 1870-1876, settling near some Quaker relatives after passing through Solebury Township and Yardley in previous decades. She appears to have remained as a single lady throughout her days, having at one point lived with her niece, Rachel E. Shaw, who eventually joined her in Langhorne at the Second Empire home next door. Rachel Eastburn owned the house through at least 1886, presumably through her passing away circa 1890. She is buried at the Solebury Friends Burying Grounds.
 |
| Ms. Eastburn's Adamesque home in foreground; her niece Rachel Shaw occupied the Second Empire home in 1886. |
1890 to Present
The next half-century of history at the Adam Style house saw a steady stream of ownership changes, according to a survey of available census records. In 1891, an "R. Ivins" is shown as the house's owner on an atlas map, and in the 1900 census it appears that a 60-year-old day laborer named Lewis Grant and his wife Harriet owned the home, living there with their daughter Ethel.By 1910, a young family headed by 30-year-old bank teller Russell Clayton took up ownership. Mr. Clayton had a 24-year-old wife, Mabel, and a 3-year-old son, Horace. In addition, as the Claytons took on the mortgage for their new home, they took in boarders in a 28-year-old widow and her 8-year-old son. The 1920 census was not legible enough to confirm the address, but the Claytons still lived in Langhorne somewhere near this address. Similarly, this address is curiously skipped in the 1930 census schedule, however by this time the Claytons had relocated to Kingston, New York.
From at least 1935 through 1940, 71-year-old widow Grace Matthews and her single 50-year-old daughter, May, owned this home. May appears to have lived with her mother most of her life, as Grace and husband Joseph Matthews raised May in Philadelphia, before moving out to Langhorne by 1920. Grace Matthews passed away in Langhorne in 1945.
In 1957, this house at the corner of Maple and Green Streets in historic Langhorne was purchased by Kenneth and Mildred Hough, who owned it for five years until conveying ownership to another Mildred, Mildred Crown and her husband Richard. This couple, too, owned the home for a period of five years.
Finally, in 1967, the current owners, Chris and Mary Blaydon, purchased the house. Christopher Blaydon is of particular note, having served as Mayor of Langhorne for 20 years from 1993 to 2013. Mr. Blaydon is also a retired airline pilot, having served in the U.S. Air Force as an active duty officer. By all accounts and this article penned upon the end of his tenure, Blaydon was instrumental in preserving and improving the fine historic avenue that Maple Avenue is today.















































