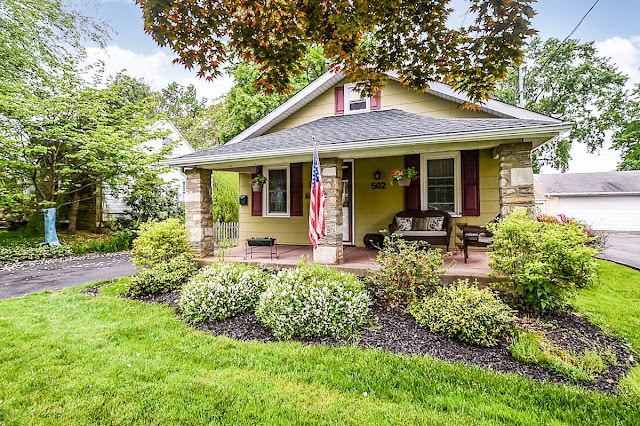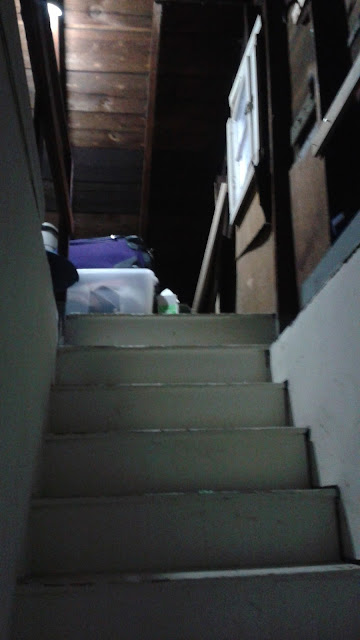This far in, I've made several types of posts: those about historic documents, those about physically lurking around the house looking for clues, those about the neighborhood, and those about other houses.
One thing I haven't done? I haven't given you a proper tour of the subject house! Well, wait no longer.
First off, some views of the house from the front yard near the street and as you pull into the driveway. The house is 1-1/2 stories, with a main living floor and unfinished attic and basement. It is a 1920's bungalow style, with a front gable along with a hipped roof front porch. The house at present is almost fully clad in asbestos shingle siding:
A projecting bay at the kitchen breaks up the long and low facade on the left side of the house. The windows are not original but are modern vinyl replacement windows, double-hung. Vinyl false shutters adorn four of the windows at the front of the house, and although shutters likely never existed I have always liked what they add to the color scheme and curb appeal of the house. The roof of the front porch is supported by three solid stone piers of Wissahickon schist, and the ceiling is finished with painted bead board:
As we walk in through the front door, I'll present here a hand sketch of the main living floor and basement, which I've shared once or twice before:
Entering the foyer, which was likely the original living room of the house, one looks ahead through a trimmed cased opening into the kitchen, greeted by modern chestnut hardwood floors. The more private half of the home, with all of the bedrooms, is off to the right side upon entrance.
Into the kitchen, where modern cabinetry I believe may be Ikea but is of a simple style with ceramic hardware in keeping with the quaintness of the pre-Depression bungalow itself. A bay of three adjacent windows anchors the kitchen at the eat-in dining area:
Proceeding further towards the back of the home, we pass through a short hallway with a full bathroom on the left, and a closet and the access to the unfinished basement on the right.
After a quick peek at the basement, we head back up to the main level and enter the rear addition, built in the 1940's, which now houses the primary living room of the house. Most of the living room is lined with windows across the entire length, a result of a former exterior porch being enclosed in 1946.
Heading through a single french door at the back right of the living room, we can actually begin a progression through a series of bedrooms towards the front of the house.
Once you pass through this rear bedroom back into the original house, there is a door leading to the walk-up attic (where I store a bunch of junk out of sight out of mind!):
And lastly, a few photos of the backyard, rear deck, and the back of the home:
So there you have it-- it's quaint, it's cozy, it's home. I hope you've enjoyed the 90+ year history of this home presented thus far-- I have only just begun. If you are checking out the blog for the first time, take a spin through the archives, as well as the feature Saturday Spotlight posts where I examine the history of other local homes.
Believe me, there is much, much more I have already discovered but have yet to share here. There are more research methods and record types I will show you. There is more I have not even discovered yet myself. So stay tuned, and join me for the ride!






















No comments:
Post a Comment